The buildings of La Grande Martinière were originally part of a farm that local historians have advised us was probably built in the early 1700’s making it about 300 years old.
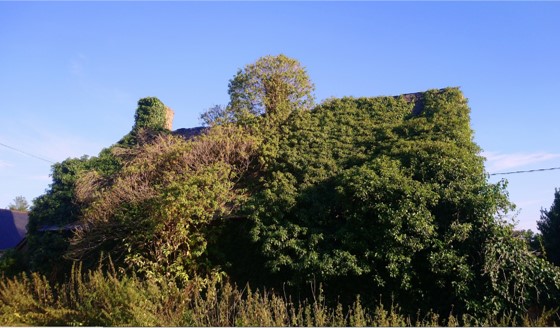 When this was a working farm, the buildings would have been home to both farm workers and animals. At the start of the renovation project, the buildings did not have floors and the walls had tethering rings to secure animals.
When this was a working farm, the buildings would have been home to both farm workers and animals. At the start of the renovation project, the buildings did not have floors and the walls had tethering rings to secure animals.
Sadly, some of the structure was not able to be saved but we have tried hard to source local materials for the restoration and used local craftsman to support our own efforts wherever possible. Happily, most of the original beams were saved along with much of the stonework.
Under the trees and ivy there was a farmhouse! Note the tree in the centre of the roof growing up an old chimney!
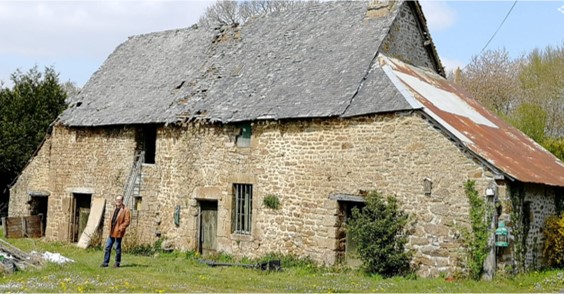 Throughout the renovation, we have been mindful of preserving the historical integrity of the structures, retaining original features wherever possible. The farmhouse has been fully restored as our home, while the two barns have been transformed into luxurious holiday gîtes. These early photographs from the beginning of our project provide a striking contrast to the images taken after the restoration.
Throughout the renovation, we have been mindful of preserving the historical integrity of the structures, retaining original features wherever possible. The farmhouse has been fully restored as our home, while the two barns have been transformed into luxurious holiday gîtes. These early photographs from the beginning of our project provide a striking contrast to the images taken after the restoration.
You can see the animal bars at the window in the centre. The roof required a total replacement, as did much of the aged stonework.
 The bakery, (below) was originally fronted by a green wooden construction that housed the kitchen and laundry. This had to be replaced. The original front door had been concealed behind the green woodwork, but once it was revealed, we were able to salvage the original lintel, along with quoin stones around doors and windows. These are clearly visible in the new building.
The bakery, (below) was originally fronted by a green wooden construction that housed the kitchen and laundry. This had to be replaced. The original front door had been concealed behind the green woodwork, but once it was revealed, we were able to salvage the original lintel, along with quoin stones around doors and windows. These are clearly visible in the new building.
The location of the original bakers oven is clearly indicated in the rebuild and visible at the rear of the bakery.
The entire roof of the farmhouse was rebuilt and replaced, doorways made and walls strengthened.
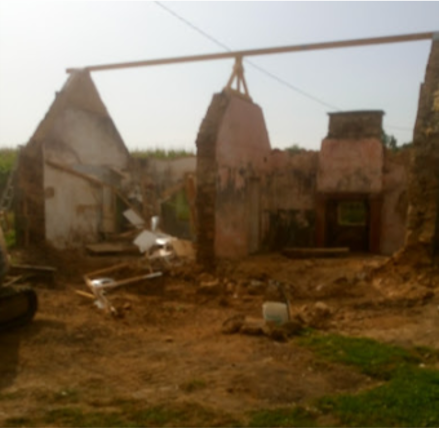 After demolishing the wooden porch, the original stone doorway and lintel were exposed and saved.
After demolishing the wooden porch, the original stone doorway and lintel were exposed and saved.
The two end gables plus the centre gable and the back wall were the only stone walls salvageable. As was said many times to us, “it would have been easier to start again”, however we wanted to try to preserve any of the original structure that could be saved.
When you look inside the bakery now, you can see that we have retained the fireplace and chimney breast. A new floor and new roof was required along with new front wall.
We can only hope that whoever bult the structure all those years ago would appreciate the care that has gone into recreating the bakery.
The three gable walls and the back wall of the bakery survived!
The Leveret
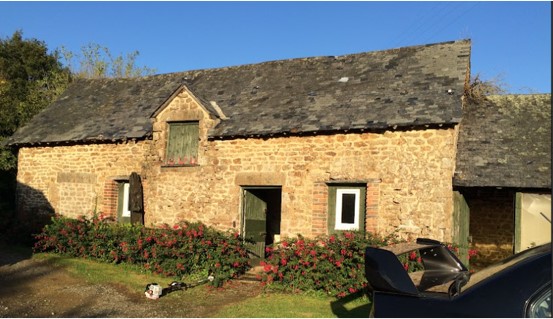 The Leveret barn was the first to be renovated. Part of it had been previously used as a home and also as animal shelter and required a good deal of repair although the external walls were in pretty good shape. There was no floor and the roof needed new slate of course. Internally, the layout needed to be improved to make the accommodation into useful space such as breaking through to allow access between rooms and opening up the fireplace to allow heat into both rooms.
The Leveret barn was the first to be renovated. Part of it had been previously used as a home and also as animal shelter and required a good deal of repair although the external walls were in pretty good shape. There was no floor and the roof needed new slate of course. Internally, the layout needed to be improved to make the accommodation into useful space such as breaking through to allow access between rooms and opening up the fireplace to allow heat into both rooms.
The Leveret barn was in the best start condition of the three major renovations. It still required a new roof, windows, doors and floors!
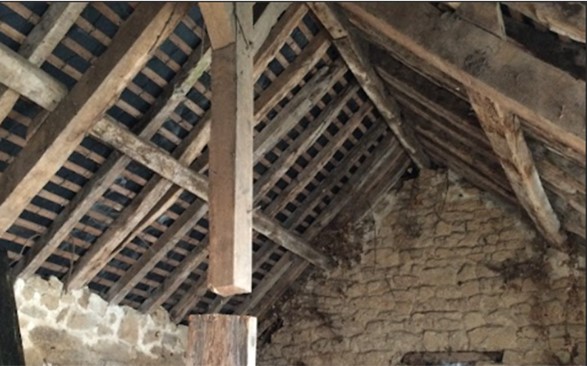 The name Leveret was chosen as a Leveret (young hare) was a frequent visitor in the adjacent field as we lived and worked on the site. As with the work on the other buildings, we have tried to be sensitive to the original building as we worked to restore and renovate the structure. Of course we have added modern materials such as bi-fold patio doors to replace the wooden windows in the west facing lounge to allow unrestricted vision of the setting sun .
The name Leveret was chosen as a Leveret (young hare) was a frequent visitor in the adjacent field as we lived and worked on the site. As with the work on the other buildings, we have tried to be sensitive to the original building as we worked to restore and renovate the structure. Of course we have added modern materials such as bi-fold patio doors to replace the wooden windows in the west facing lounge to allow unrestricted vision of the setting sun .
The roof was in desperate need of some support!
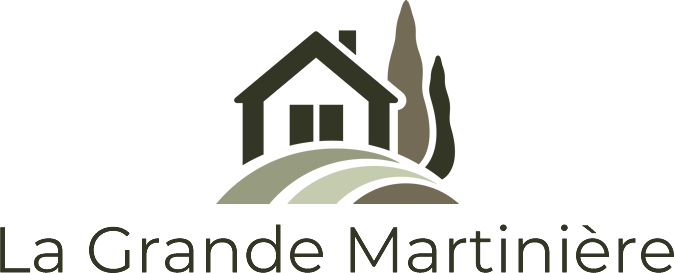
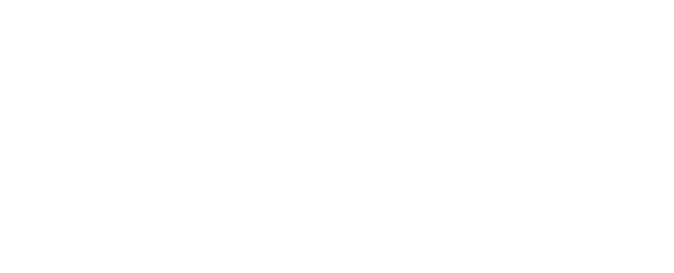
FOLLOW US: